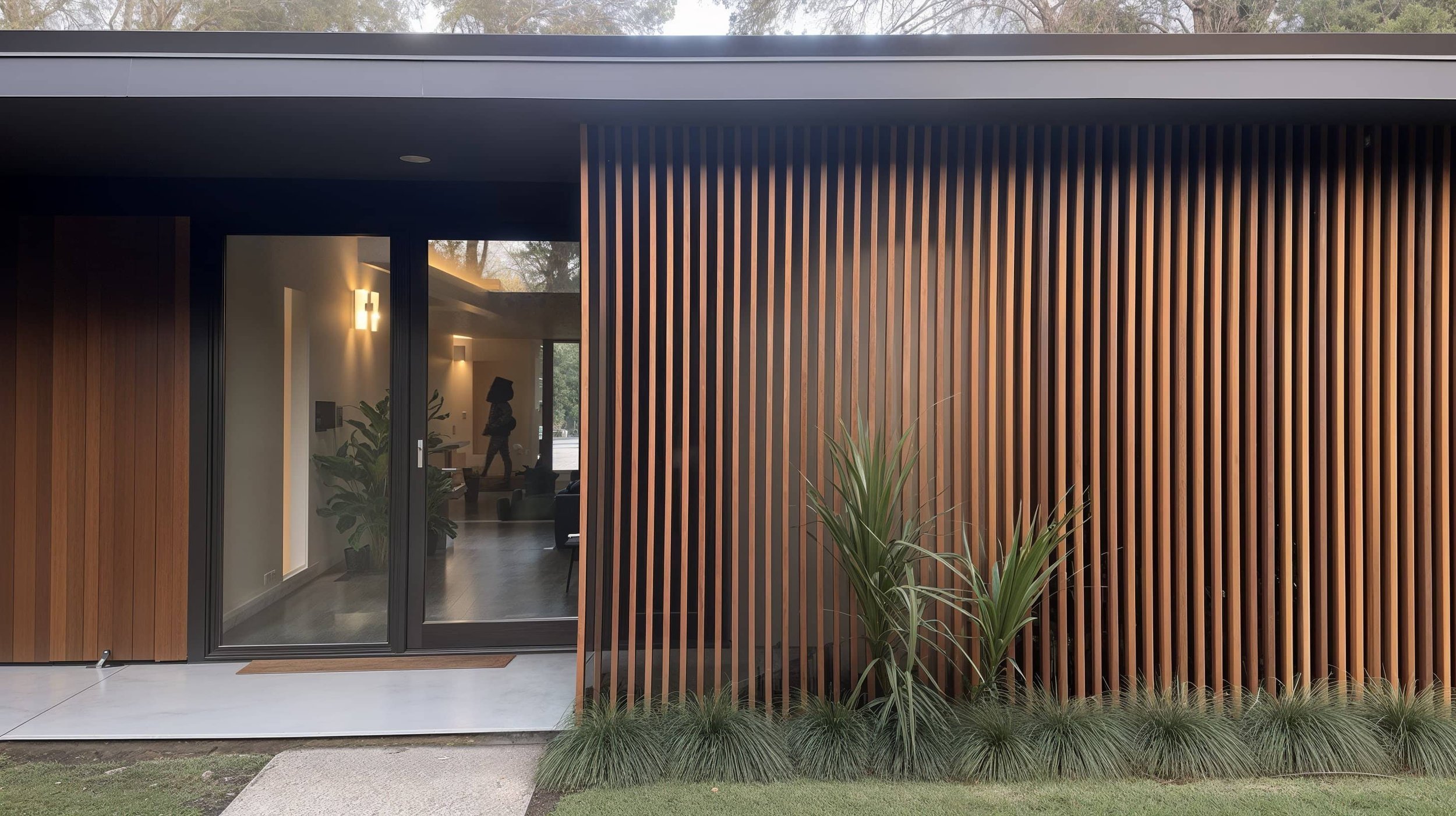Upper Cascade Residence
Director of Design: Geoff April
Architect of Record: Dan Weber
Project Type: Residential
Project Location: Portland, OR
Contractor: Owen Gabbert Construction
Structural Engineer: Grummel Engineering
Interior Design: Reverie Architecture, Client
Status: Built
Perched above the tranquil expanse of Hoyt Arboretum and Forest Park, it offers a panoramic vista that stretches into the lush greenery of Forest Park and the winding paths of the Wildwood trail.
Open Living Space with Double-Height Kitchen
The heart of the residence beats with an open living space, adorned with a double-height kitchen that invites both culinary exploration and social gatherings. It's a space where the boundaries between indoors and outdoors blur, allowing the natural beauty of the surroundings to permeate every moment.
Embracing Natural Materials: Hemlock Ceiling, Oak Flooring, Oak Cabinets
Uppercascade Residence pays homage to its Mid Century roots while embracing modern sensibilities through the use of natural materials. From the warmth of the Hemlock ceiling to the timeless elegance of Oak flooring and cabinets, every detail is carefully curated to enhance both aesthetics and functionality.
-
Privacy from the street ensures a tranquil retreat, while expansive views of Forest Park provide a constant connection to the surrounding landscape. Immersive and expansive glass elements invite natural light to dance within the interiors, allowing residents to bask in the beauty of the park regardless of the weather outside.
-
Through meticulous renovation, Uppercascade Residence breathes new life into its Mid Century bones while enhancing its livability for the modern dweller. It's a harmonious blend of past and present, where every architectural detail tells a story of restoration and revitalization.
Upper Cascade Residence is more than just a home; it's a sanctuary where past and present converge, offering a retreat that celebrates the timeless allure of Mid Century design amidst the splendor of nature.







